On a player’s first night in a new Minecraft world, they’re likely to be lacking in the time and resources necessary to build their first above-ground house. Trying to seek some form of shelter, they’re apt to carve out what amounts to an underground cave in which to hide away from the spawning monsters, take stock of their current inventory, and potentially start their first superficial mining trips.
Let’s say that, later on in this playthrough, the player finds this hasty hole they’ve dug for themselves to be comfortable enough to continue living there, despite having enough building blocks to construct a sizable mansion. From functional additions to cosmetic facelifts, this player owes it to themself to provide their underground base with some worthwhile renovations.
The build featured in this guide generally operates on the premise that the base will be built in the layer of dirt at or around the world’s surface, where it can make the most of incoming natural light by using a layer of glass as each room’s ceiling. These three-block-high rooms will generally retain a uniform, nine-by-nine square shape, though this pattern can be adjusted according to limitations of terrain, varying player needs, or simple cosmetic decisions on behalf of the architect.
Room one: A relatively small underground farm
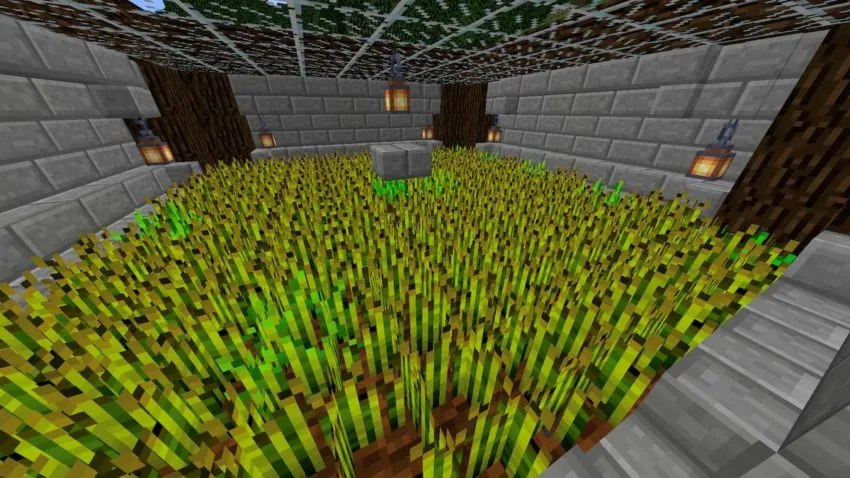
This room functions as would a greenhouse, where light pours in from the overhead window to allow a nine-by-nine plot of farmland to grow wheat, potatoes, or carrots. More rooms of identical structure can be added to allow for the independent growth of all three crops.
At the center block of this plot lies a single water block, with a floating slab placed overhead to prevent the player from falling in, subsequently trampling their crops in the process of climbing back out. This water block can irrigate all of the farmland in a four-block radius, allowing the entire harvest to grow healthily.
Related: Guide to Interior Design in Minecraft – Interior Design Ideas and Examples
Room two: An all-in-one workshop
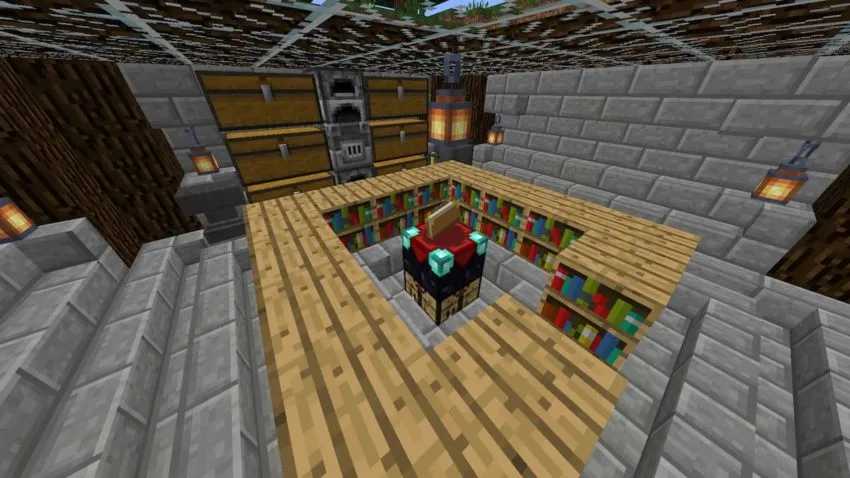
A Minecraft player worth their diamonds must have a proper place to craft by the time they finish mining. This area accommodates the player’s storage, smelting, refining, potion-brewing, and enchanting needs.
The center of the room is dominated by the enchanting table and associated ring of bookshelves to boost its enchanting power. An interesting feature of the room’s structure is the flooring, composed entirely of inward-facing rings of stone brick stairs that expose the conveniently-placed crafting table directly beneath the enchanting table.
Related: The Best Minecraft floor designs, ideas, and examples
Room three: A highly customizable bedroom
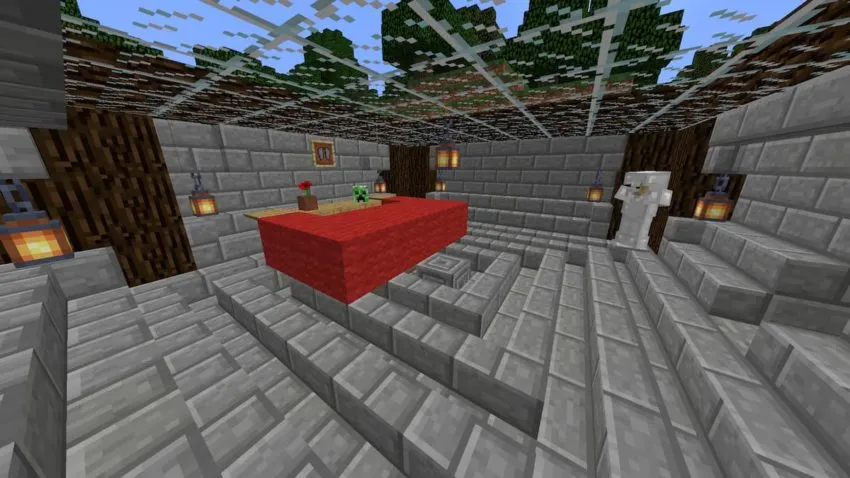
Mirroring the structure of the previous two rooms, the bedroom of the underground base provides homemakers with the most wiggle room when it comes to customization and features. Worthwhile furniture includes a bed to the resident’s liking, potted plants, armor stands, banners, or any other cosmetic additions that the player holds dear.
Related: The 8 Best Minecraft Bedroom Ideas, Designs and Builds
At night, the player can lie in bed and gaze up at the stars through their glass ceiling. For an atmospheric change at night, players can replace the overly bright default lanterns with dimmer soul lanterns for a more comfortable night’s sleep.

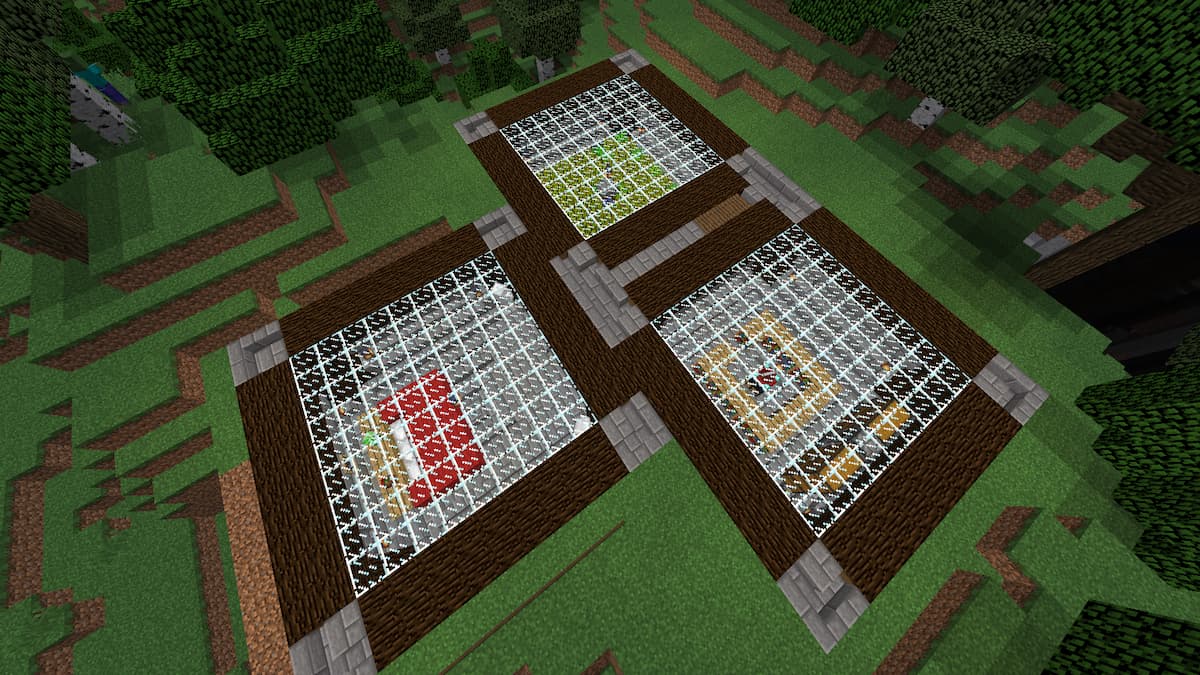
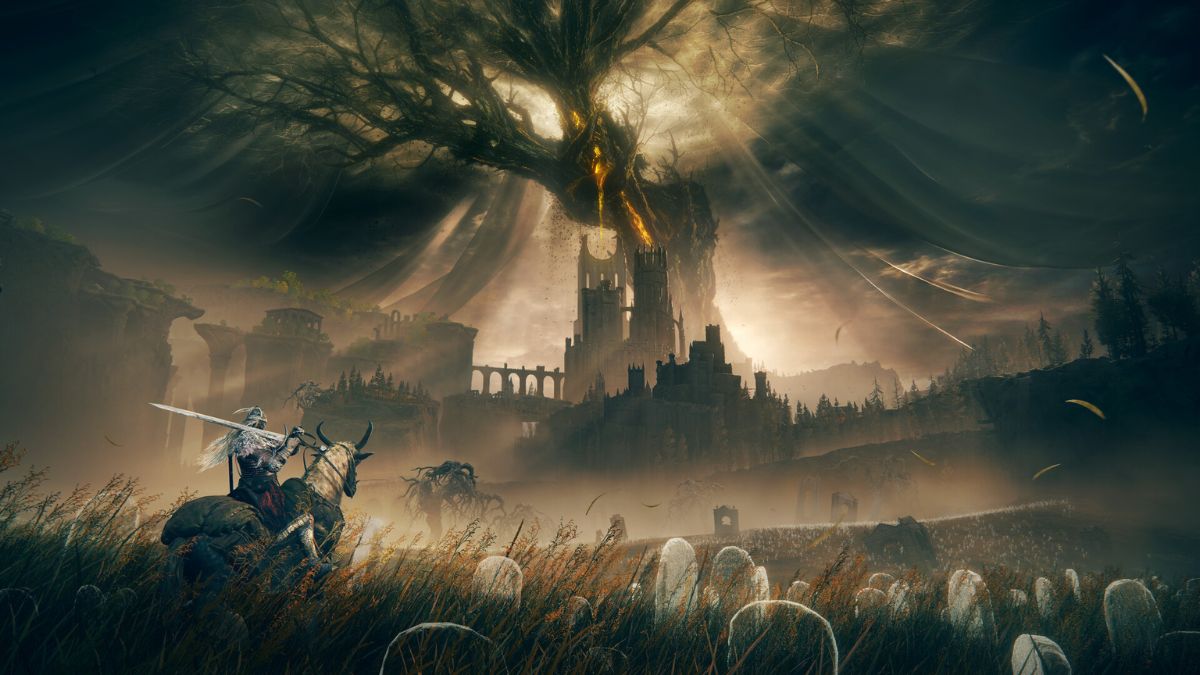



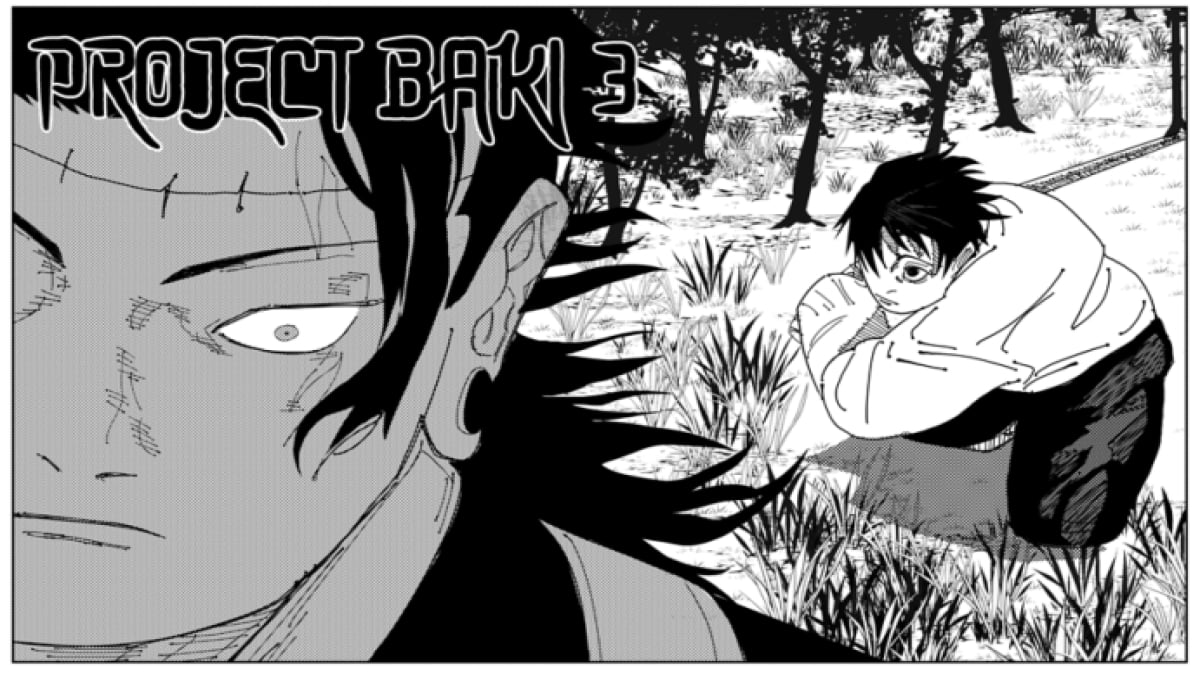
Published: May 26, 2022 11:33 pm